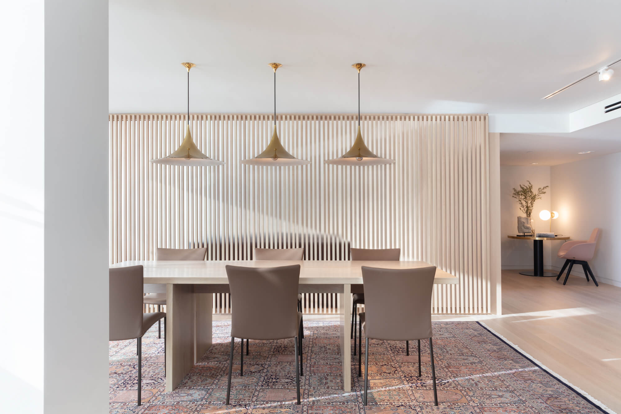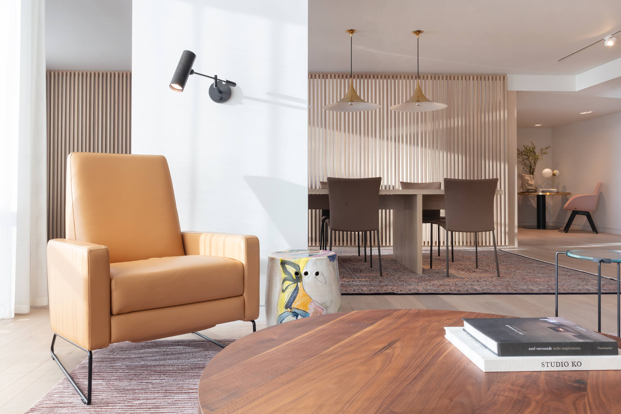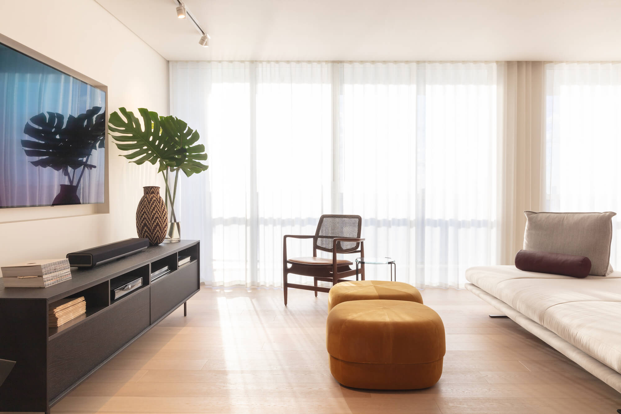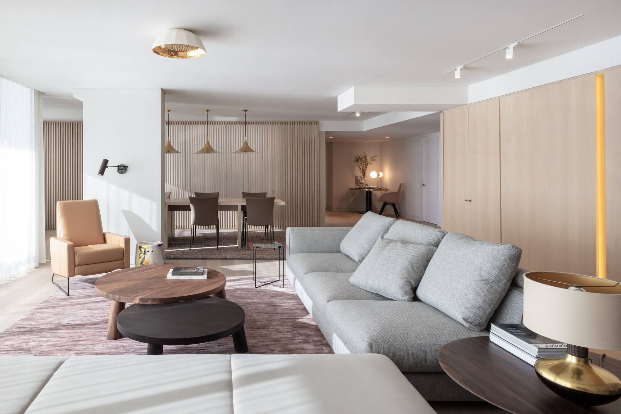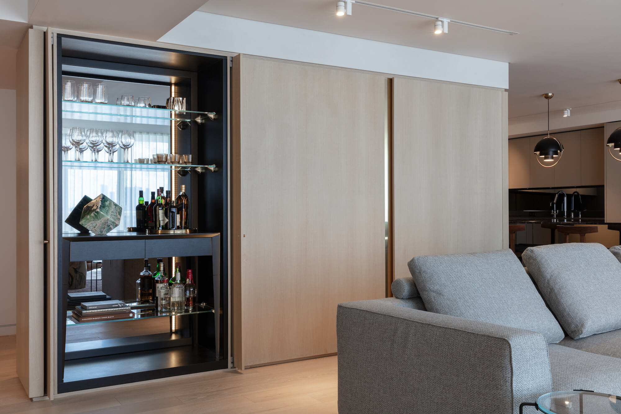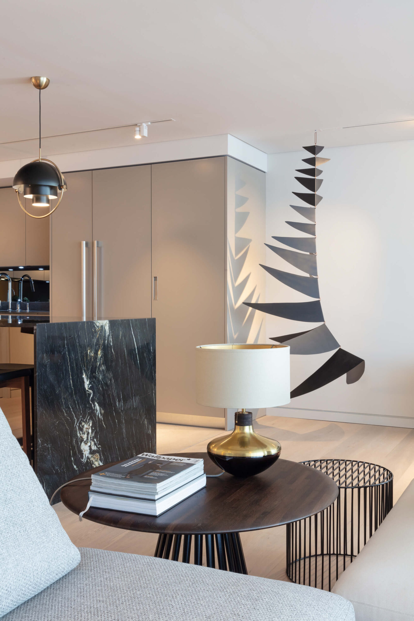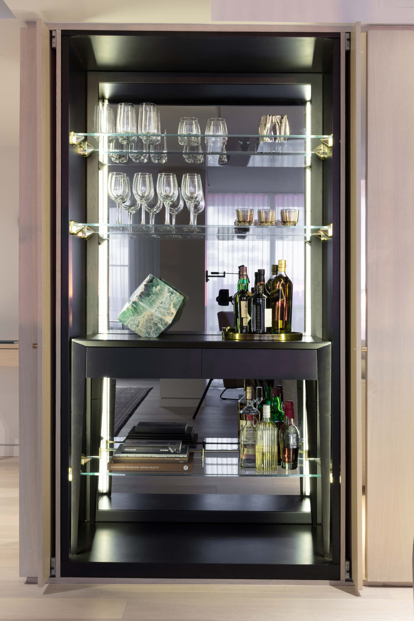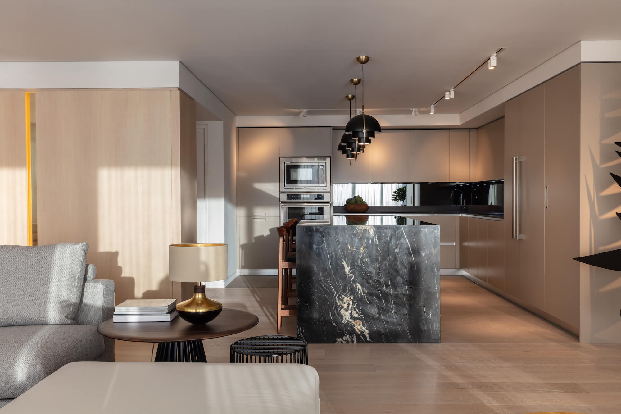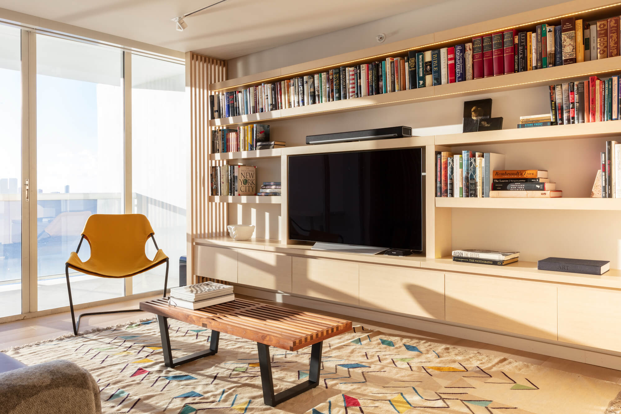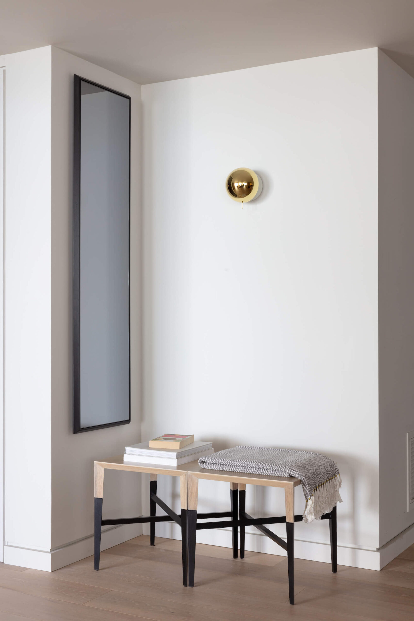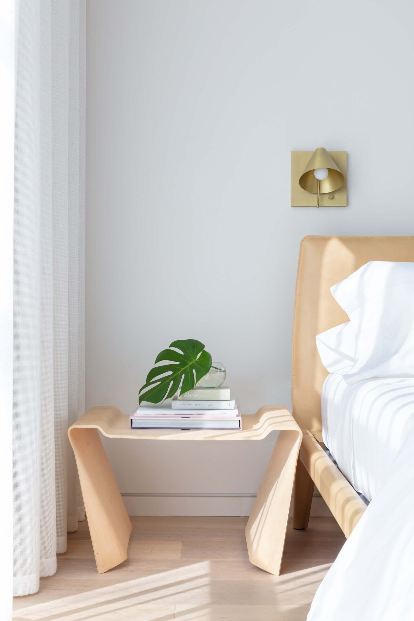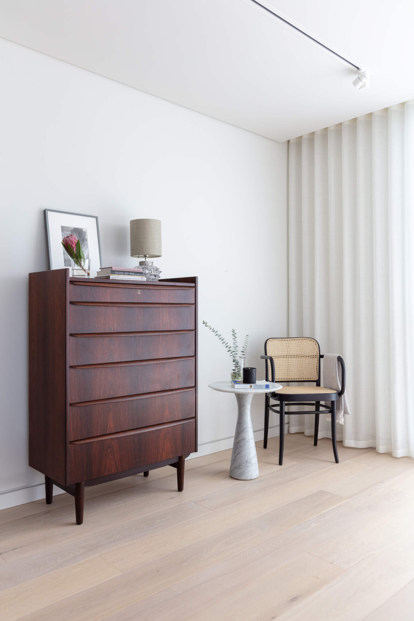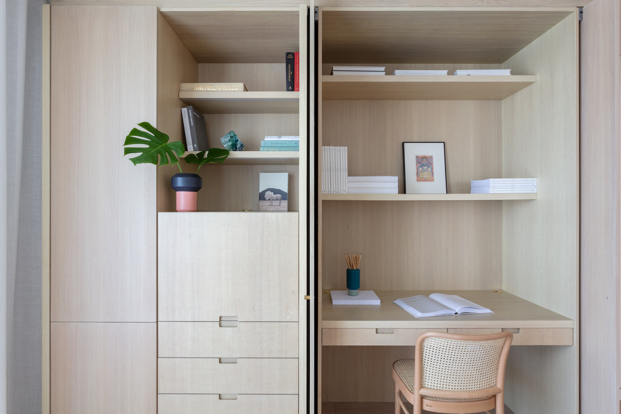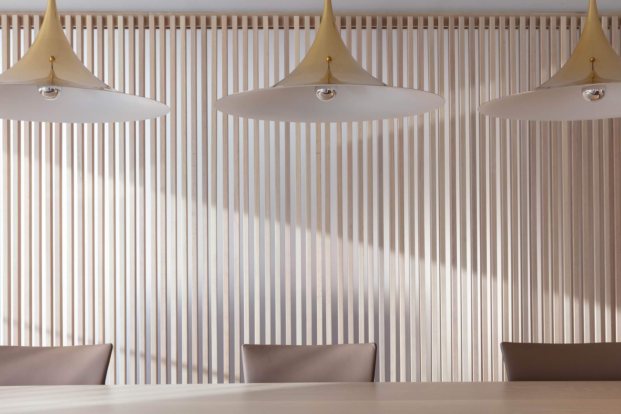
SUNSET HARBOUR I
Sunset Harbour I was Studio RODA’s first interior design project in Miami, a full renovation that redefined a basic two-bedroom layout into a more flexible, modern space. The challenge: transform a two-bedroom apartment into a three-room layout without compromising natural lighting or flow. The solution came through a striking modern architectural intervention, a custom slatted wall fitted with translucent 3form panels. This clever feature filters light throughout the apartment while maintaining acoustic privacy. By day, it softens the space with a gentle glow. By night, integrated LEDs turn it into a subtle lighting feature. The luxury renovation relies heavily on custom millwork to shape the minimalist living areas. Built-in cabinetry discreetly conceals the laundry and powder room, adding functionality and visual cohesion. The added third room functions as a flexible media space that easily transforms into a guest bedroom with a hidden sofa bed, balancing versatility and comfort without crowding the floor plan. A refined palette of dark and light neutrals brings depth and sophistication to the contemporary interior, while select pieces of art, like a sculptural installation by Carl Zahn, are seamlessly integrated into the design. With expansive views of Biscayne Bay and downtown Miami, this minimalist apartment embraces both elegance and practicality.
Project Details Location: Miami Beach, Florida Square Footage: 2,200 Interior Design: Studio RODA Photography: Claudia Uribe Completion: 2017
